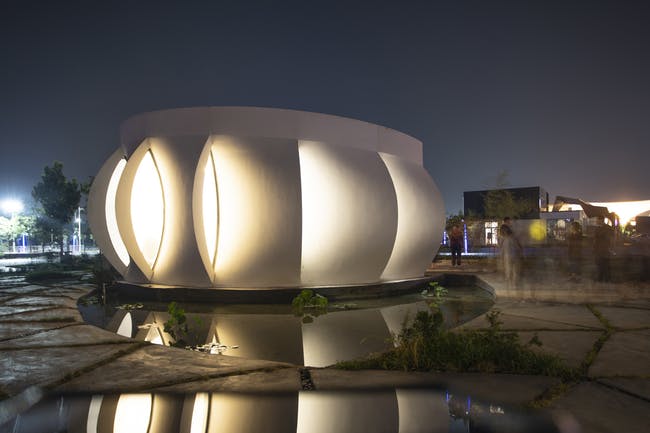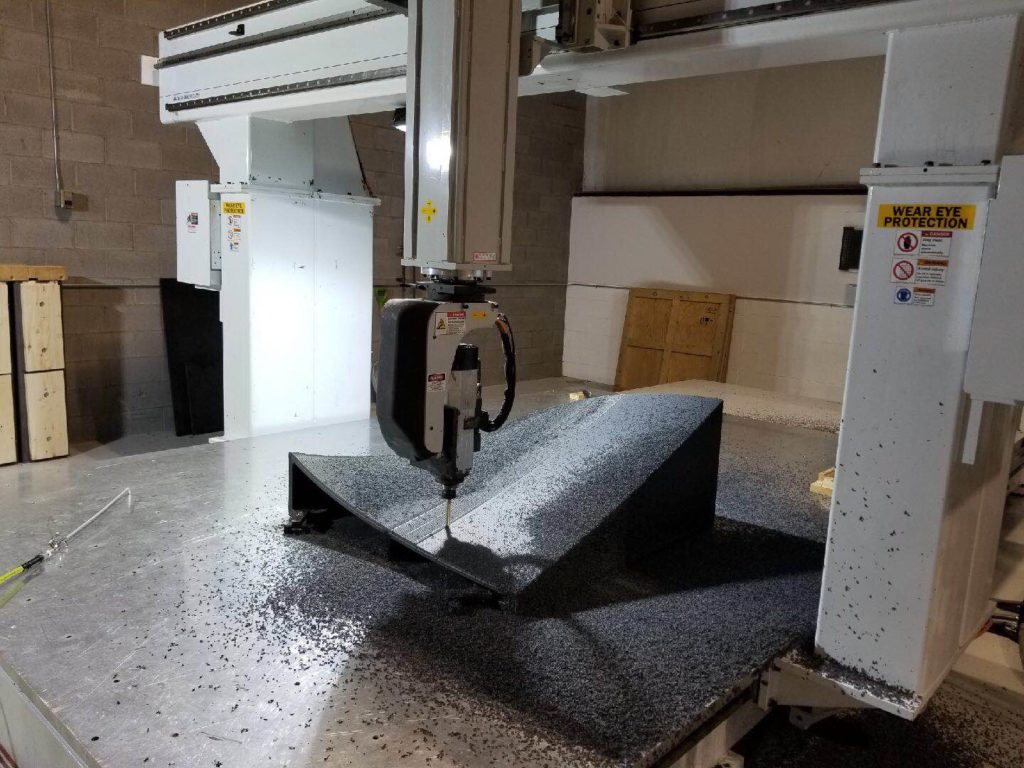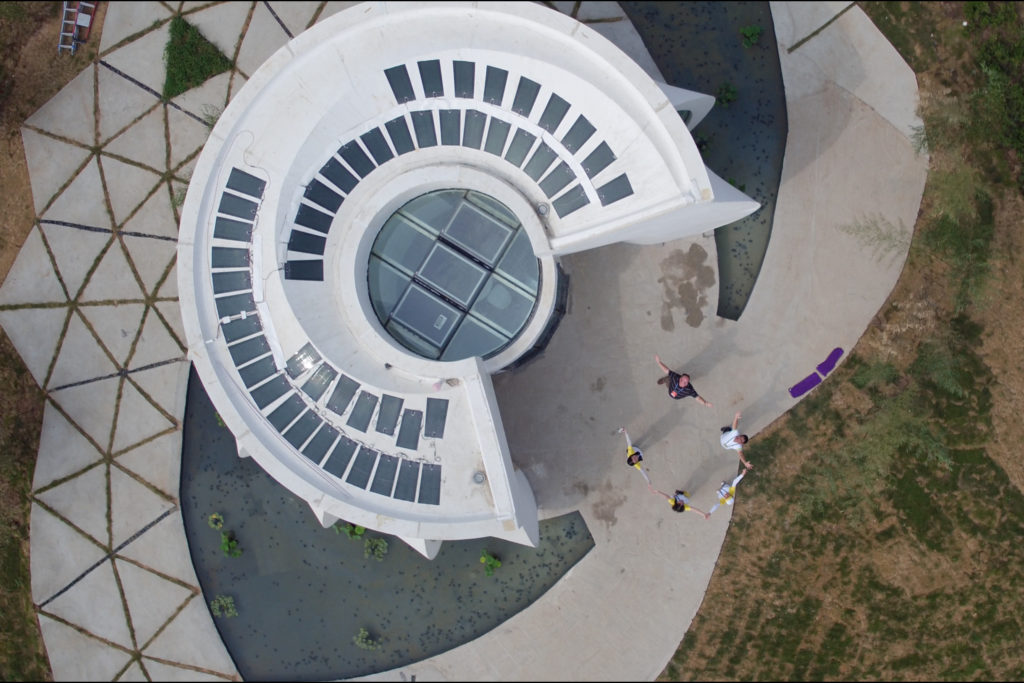Students from Washington University in St. Louis’ (WashU) Sam Fox School of Design & Visual Arts and School of Engineering & Applied Science have designed and fabricated a 3D printed energy-efficient residence aptly named the Lotus House.
Unveiled earlier this month at the Solar Decathlon China 2018, the Lotus House takes inspiration from the Chinese symbol for purity, the Lotus flower, to achieve optimal energy efficiency in its design.
“We were inspired by the beauty, delicacy and cultural importance of the lotus. But we didn’t start with the lotus. Our initial intention was to use emerging technologies, particularly additive manufacturing, to create organic form,” said Kinga Pabjan, Project Manager of the Lotus House.

Additive manufacturing and sustainable houses
In the northwestern city of Dezhou, China, the Solar Decathlon commences its biennial collegiate competition which challenges student teams to either design and build high-performance, energy-efficient buildings.
In eight months, the WashU team designed and created the highly sustainable, 650-square-foot Lotus House with 3D printing technologies, which eliminated steps in production, reduced material usage and waste, and enabled more lightweight infrastructure.
The production process included 3D printing surface molds and cellular meshes which formed the walls of the Lotus House. The cellular mesh is assembled into the surface mold and insulation is poured inside. Concrete is then cast into the mold, and after it dries, the product is demolded.
According to Pabjan, 3D printed molds can be used a minimum of 100 times, whereas wooden molds can only be re-used twice. With the recyclable 3D printed molds, the WashU team was able to save drastically on material usage and cost.

Optimizing a “healthy feng shui”
The single-story Lotus house is designed to encourage “a healthy feng shui,” thus, the WashU team created a center core, the dining room, to promote a spatial flow for rooms involved in “the daily cycle of living.”
According to the WashU team, the dining room is deemed as the most important space in Chinese culture as that is where families gather to spend time with one another. Considering this, the important spaces such as the kitchen, bedroom, and living area are built around the central core. The Lotus House also includes 3D printed furniture and fixtures within its interior.
“The exterior is composed of curved, overlapping panels, arrayed around a central axis like a blossoming flower,” added Pabjan.
“We wanted to challenge the possibilities of 3D printing, and the design possibilities are practically unlimited!”

Freeform 3D printed buildings
Branch Technology, a freeform building firm responsible for some of the largest 3D printed structures to date also encouraged designers to create innovative, and energy efficient housing through its Freeform Home Design Challenge.
This challenge has birthed the Curve Appeal 3D printed house concept from WATG, which is now in the wall section testing, research, and development phase.
Companies demonstrating the capabilities of concrete 3D printing, include UK design firm Arup and Italy’s CLS Architetti fabricated its energy-efficient, 100 square meter, single-story home, the 3D HOUSING 05 project, earlier this year Milan Design Week 2018.
Following this, the University of Nantes’s Yhnova social housing project, which created a cement 3D printed, eco-friendly, four-bedroom house, has been inhabited for the first time by a French family this year.
For more of the latest news 3D printing sign up to the 3D Printing Industry newsletter, Also, follow us on Twitter, and like us on Facebook.
On the lookout for new talent or seeking a career change? Search and post 3D Printing Jobs for opportunities and new talent across engineering, marketing, sales and more.
Featured image shows the Lotus House which was designed by WashU students: John Hampton, Shannon Mallon, Heewoong Yang, Yuejia Ying, Lu Yu, Kinga Pabjan, Leiquan Pan and Jian Zhu. Image via WashU.


