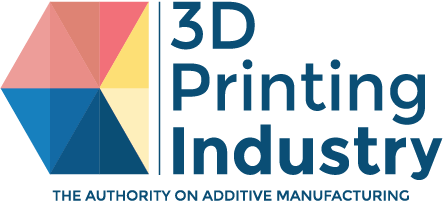Protohouse is a research project from Softskill Design focusing on structural optimisation and 3D printing for architectural applications. The potential of the selective laser sintering (SLS) process have been tested to the limits with this large scale project by designing computer algorithms that organise the printed material itself.
With 3D printing services supplies by Materialise, the Protohouse team produced a prototype of a 3D printed house that was scaled 1:33. The prototype was built of 31 highly detailed pieces that can be constructed into one continuous cantilevering structure – without the need for further material.
The prototype was printed with 0.7mm radius fibres that form a wide range of flexible textures and showcase how external features such as furniture, stairs and other structures can be built-in to the process. Through the use of 3D printing Softskill Design presents a light-weight, high resolution optimised structure that provides an alternative to traditional house construction.
The research project was conducted at the Architectural Association School of Architecture’s Design Research Lab and was supportedby Materialise, VoxelJet and Sirris, among others.
Research team member Aaron Silver from Softskill Design commented, “I think there really is an interesting future for architecture and 3D printing; because you have great cost savings, material efficiency, things like that, which architects are vastly interested in. That is where 3D printing is really pushing the discipline and architects can really take advantage of this”.
[nggallery id=19]Source: Dezeen, Kurzweil, Protohouse Tumblr


