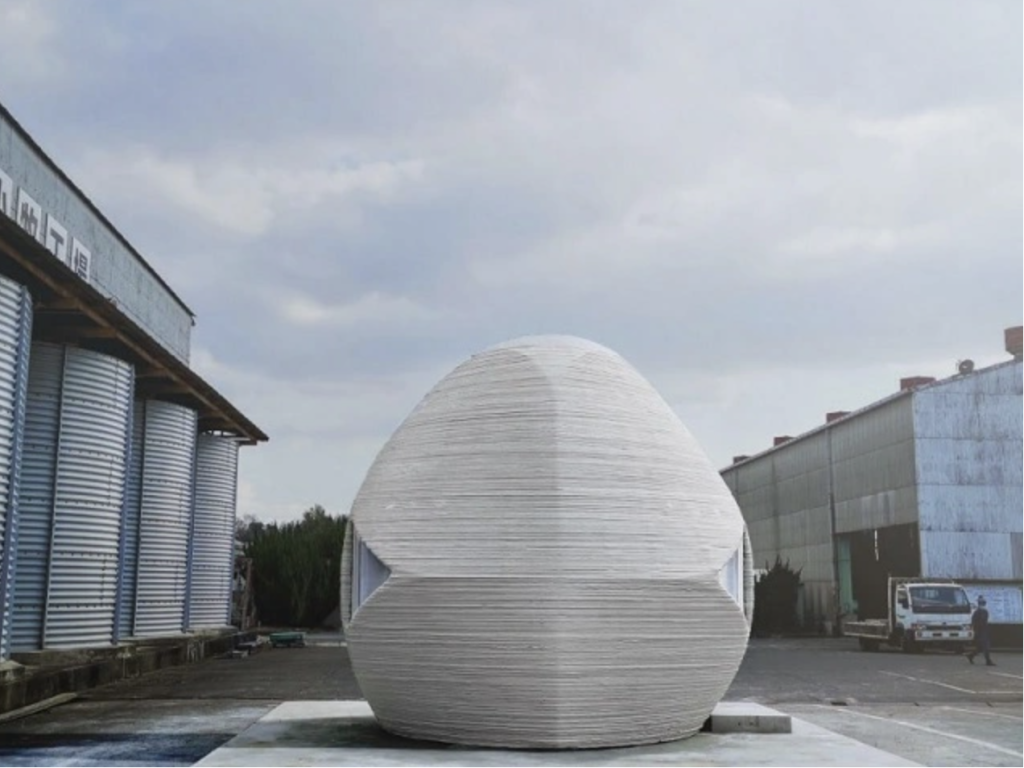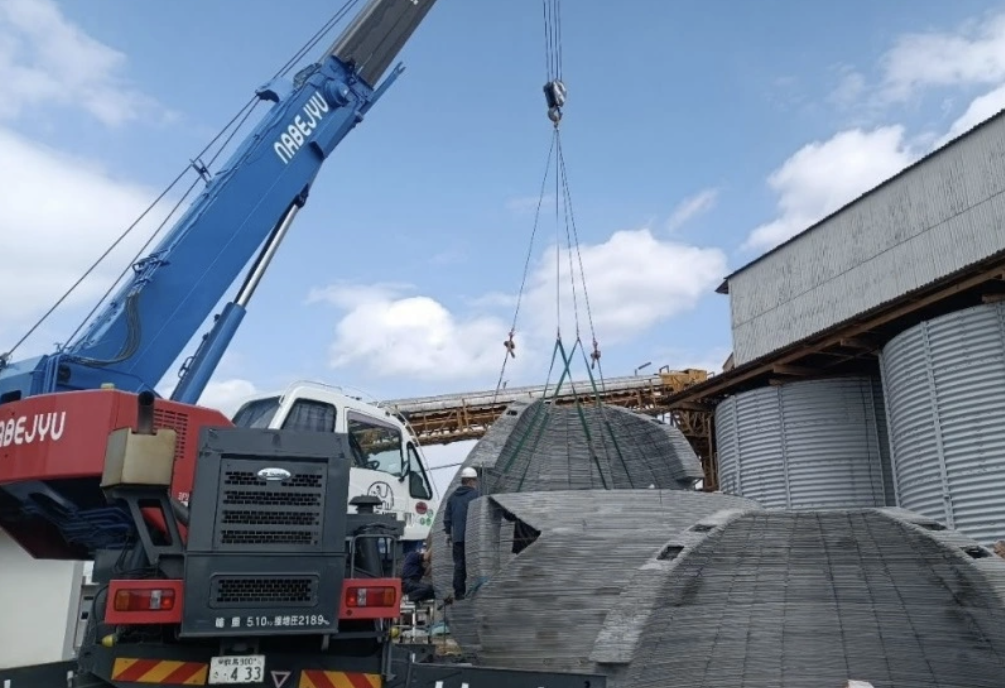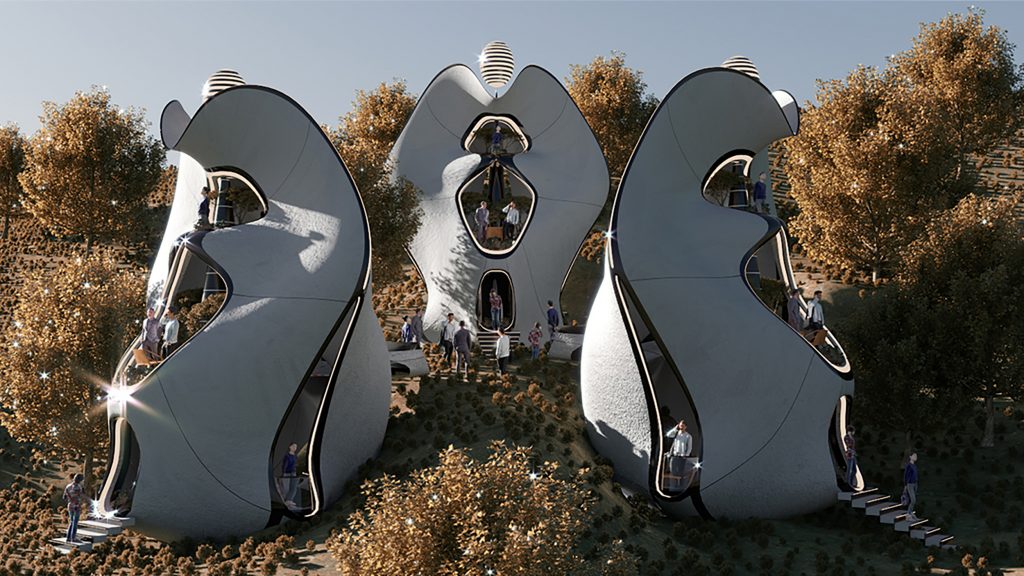Japanese construction start-up Serendix Partners has managed to 3D print a futuristic spherical house from scratch in less than 24 hours, according to a Japan Today report.
Measuring just 107.6 square feet across, the tiny home is by no means roomy, but thanks to its 20,000-kilo frame, it’s sufficiently robust to serve as a permanent living space. In fact, the firm says its uniquely-styled abode is so tough and quick to build, that it meets Japanese earthquake and European insulation standards, thus it can safely be used for everything from vacationing to emergency housing.
“The sphere has a strong physical structure,” explain the Serendix Partners team on their website. “It can be used in various environments, [including as] a house that protects families from natural disasters. Using a 3D printer and advanced robotics, we are working on a design that only works with robots, and uses as little human hand [input] as possible.”

Serendix’s spherical living plans
Working closely with architect Masayuki Sono, Serendix Partners specializes in using a combination of 3D printing and advanced robotics to build unique, low-cost architecture. The company may have been established in 2019, but Sono’s work in the field long predates its existence, and one of his earlier housing designs even won the 2015 installment of NASA’s esteemed Habitat Challenge.
Since then, however, Sono has sought to take his vision for futuristic housing away from the aerospace sector and into the mainstream, by designing tiny lodgings that can be bought for as little as $26,090. Known only as ‘Spheres,’ these homes are built to feature the lowest plausible outer surface area, so that they require the least possible material, keeping both their costs and lead times to a minimum.
While Serendix Partners has alluded to working with others in the development of its living pods before, it hasn’t revealed their identity. That being said, the firm has disclosed that as part of its R&D, it is “developing new functional materials,” with an emphasis on strength, durability, insulation, heat-resistance and aesthetics, and this now appears to have culminated in Sono’s design being put into practice.

Building a home in less than a day
Serendix Partners’ rapid build took place at one of residential construction firm Hyakunen Jutaku’s factories, in the Japanese city of Komaki. Working with (again) unspecified ‘overseas partners,’ the firm was reportedly able to 3D print a 20-metric ton reinforced concrete frame for the house in pieces, before assembling them into the finished article on the clock, taking just three hours to do so.
Overall, the full build took 23 hours and 12 minutes to complete, and while it’s not immediately clear whether the company was able to finish the Sphere’s interiors in that time, or if it just created an outer shell, this is still an impressive feat in itself.
When it comes to automation, Serendix Partners has made some bold claims in the past about the minimal need for ‘human hands’ within its housing construction process. Given the rapid pace at which the firm was able to wrap-up its build though, it appears this was vital to the project’s success, even if it did have to apply paint to the Sphere’s exterior manually, a step it intends to mechanize in future.
Moving forwards, it’s said that the company anticipates being able to reduce the lead times of its homes even more, via fine-tuning, technological advancements and further automation. In terms of its initial builds, Serendix Partners is now expected to sell them via its consortium of collaborators, after which it predicts they’ll be used for either camping, vacationing in or as shelters in disaster zones.

Turning 3D printed buildings into art
While 3D printing hasn’t quite managed to crack the mainstream construction sector just yet, it has already been deployed to realize some pretty innovative design ideas. During September 2021, MASK Architects unveiled plans to erect a community of steel 3D printed modular houses in the city of Orani, featuring heart-shaped designs set to be made possible by its ‘EXOSTEEL’ construction system.
Earlier last year, in January, WASP also finished building its 3D printed ‘TECLA’ eco-habitat, a carbon-neutral structure created using locally-sourced, recyclable materials. Developed in response to the growing climate emergency, the house was erected over the course of around 18 months, with the aim of establishing a new sustainable home-building model.
Elsewhere, Simulaa has even experimented with 3D printing structures from organic matter, by building a fungi-based ‘Burlasite’ display that’s deliberately designed to decompose. The slow disintegration of the artistic piece, which won top prize at last year’s Tallinn Architecture Biennale, is meant to be thought-provoking and signify the slow passage of time.
To stay up to date with the latest 3D printing news, don’t forget to subscribe to the 3D Printing Industry newsletter or follow us on Twitter or liking our page on Facebook.
For a deeper dive into additive manufacturing, you can now subscribe to our Youtube channel, featuring discussion, debriefs, and shots of 3D printing in-action.
Are you looking for a job in the additive manufacturing industry? Visit 3D Printing Jobs for a selection of roles in the industry.
Featured image shows Serendix Partners’ recently-3D printed ‘Sphere.’ Photo via Japan Today.



