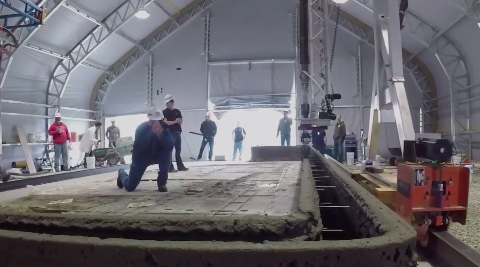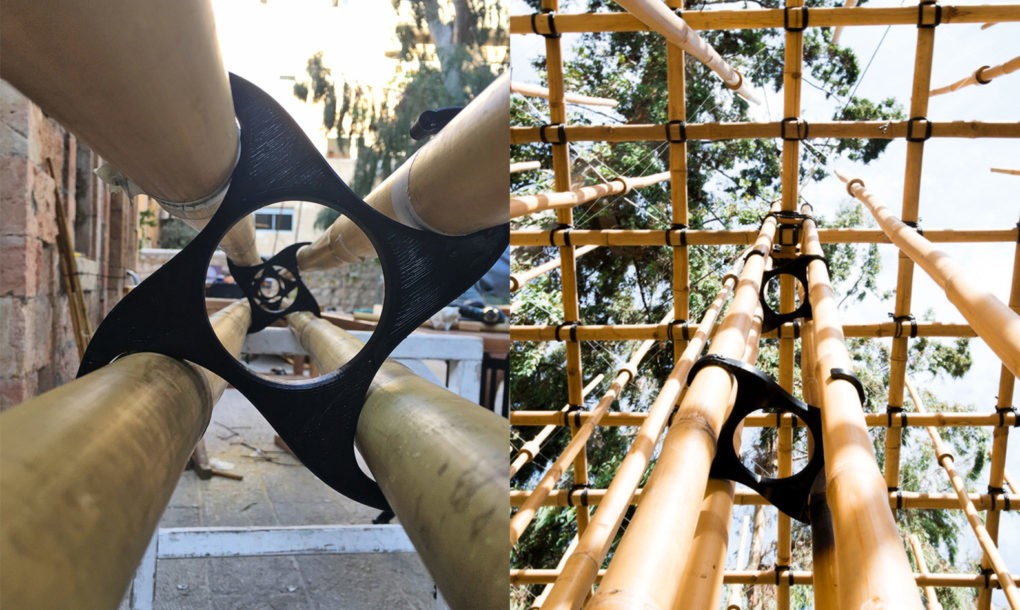Two new experimental structures that incorporate 3D printing may open up new possibilities for construction. The first is a 3D printed concrete building known as the barracks hut or the B-Hut and is the largest of its kind in the US. The second is a pavilion made of bamboo that is partially suspended in mid-air and held together using customizable 3D printed joints.
Printed in under a day, the B-Hut
The B-Hut is the largest 3D printed concrete building in the US by and only took 21 hours to manufacture at the Construction Engineering Research Laboratory (CERL) of The US Army Engineer Research and Development Center (ERDC) in Champaign, Illinois.
The structure is the latest to be 3D printed as part of the Automated Construction of Expeditionary Structures (ACES) project. CERL has previously 3D printed a smaller 512 square foot B-Hut, but this latest building is the latest to be manufactured using an in-house ACES-3 3D printer that was unveiled by CERL in September 2017.
The third generation concrete 3D printer was developed by ACES together NASA’s Marshall Space Flight Center, Kennedy Space Center, and Caterpillar, Inc. It is capable of 3D printing custom-designed expeditionary structures on-demand, in the field, using concrete sourced from locally available materials. However, as with other 3D printed buildings, the roof and other horizontal surfaces were not 3D printed.
“It could be used to make refugee housing. It could be used to print disaster relief housing.” US Army ERDC mechanical engineer Megan Kreiger explained to FOX Illinois. “Its applications have barely been touched because we are on the cusp of this developing technology.”

Bezalel bamboo building
Architecture students from Bezalel Academy of Arts and Design in Jerusalem, Israel, have created an experimental bamboo structure consisting of suspended bamboo canes anchored by four concrete footers and held together using 3D printed joints.
The 40m² structure was initially designed with the help of computer modelling to simulate multiple possible reconfigurations for the structure. It was then assembled using ropes and dozens of small, four-cornered joints 3D printed using FFF. Since these joints are not or permanent, the structure can be engaged with and rearranged at a later date.
According to Inhabitat, “the Bamboo Pavilion welcome visitors, students, and faculty with an inspiring play of shadows and lights, and invites them to engage with the hanging bamboos while challenges their perception of being ‘inside’ and ‘outside,’”
Since bamboo stems come in perfect columns rather than tapered structures, they have a high tensile strength and are an ideal building material. This has led some designers to use biodegradable 3D printing bamboo filament in construction.
The Bamboo Pavillion was a collaborative project between The Bamboo Center Israel, The Israeli Green Building Council, Israeli Ministry of Environmental Protection, and The Architecture Department at the University of Nicosia.

Nominations for the second annual 3D Printing Industry Awards are now open. Make your selections now.
For more information on 3D printing in construction, subscribe to our free 3D Printing Industry newsletter, follow us on Twitter, and like us on Facebook.
Featured image shows The Bamboo Pavilion, held together by 3D printed joints. Photo by Barak Pelman.

